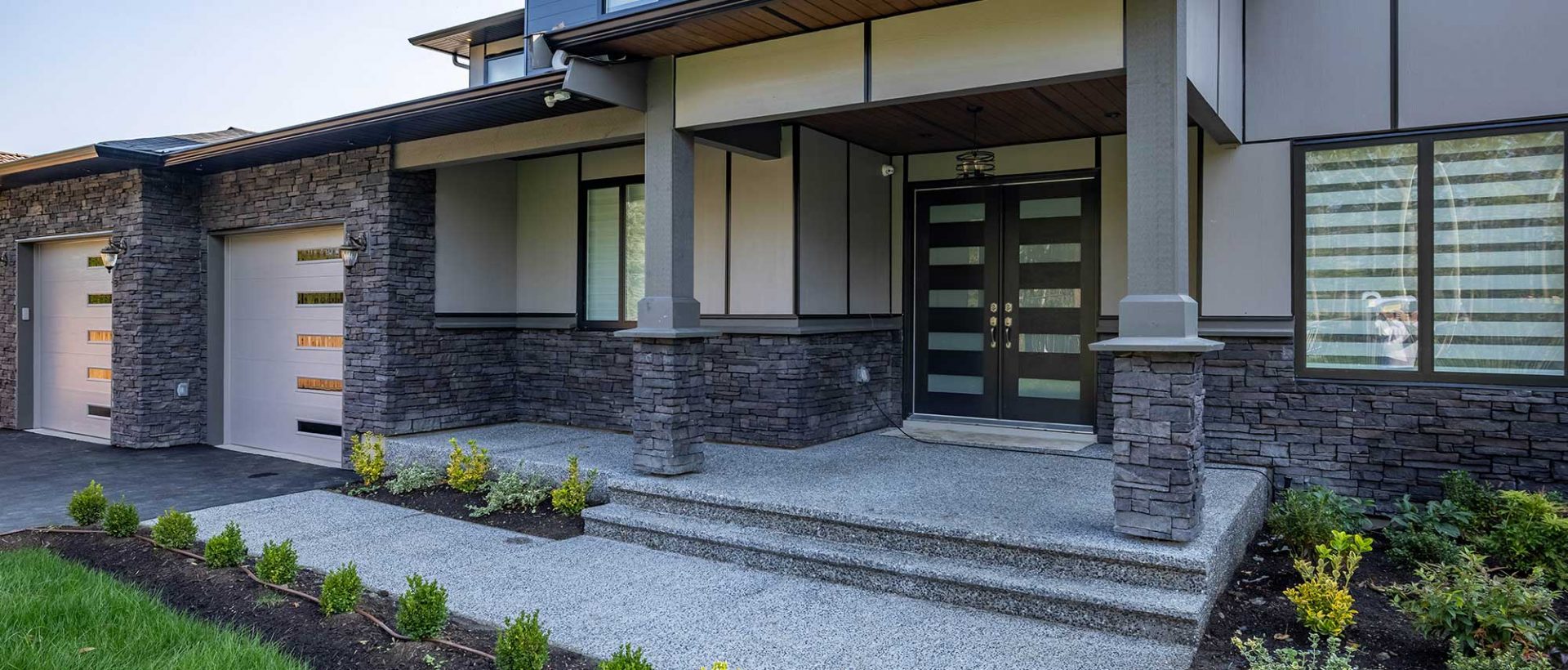Project Description
Brand new executive estate with triple garage plus detached shop. Open concept plan features soaring 19′ tray ceiling in great room w/ floor to ceiling stone fireplace & eclipse accordion doors that open to large covered outdoor living room. The chef’s dream kitchen includes professional series appliances, large island with eating bar and a spice kitchen. The main floor includes a formal living room, den, recroom & large mudroom plus a legal 2 bedroom side-suite (fully above ground). Upstairs you’ll find the master bedroom including luxurious ensuite with free standing tub & spacious frameless glass shower enclosure w/ rain shower, wand & body jets plus 4 more spacious bedrooms including 2nd master suite.

